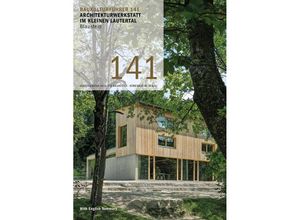Quaintly set between rocky slopes and green meadows the new architects' studio for Braunger
Wörtz Architekten has been developed on the grounds of a former stone factory which was shut
down in the 1990s. The architects Berthold Braunger and Marcus Wörtz recognised the potential
of the dilapidated building fabric and made it their mission to redevelop the remaining parts
into an unusual architects' studio. The distinct shape of the four chutes and sorting areas for
the terrazzo stone processing plant - a broad front featuring open gates and a timber
superstructure with a sloped roof - has been incorporated into the design and reinterpreted.
The result is a light office space with flexible floor plans which clearly show the traces and
history of the former use.The great care and meticulous attention to traditional regional
details can also be perceived in the conversion of the former home and trading station on the
grounds of the stone processing plant. The atmosphere in the dining room Wirtsstube the
visitor's apartment and meeting room is characterised by the carefully chosen materials such
as the whitewashed brickwork and the light silver fir finishes. The transformation of the
quarry's simple industrial and vernacular architecture into an inspiring place for creative
work is ground-breaking in terms of preserving building culture.



