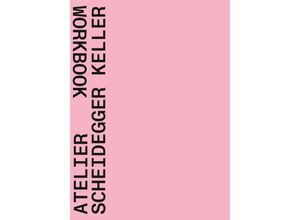Der Band versammelt Bauten und Projekte die seit 2009 im Atelier Scheidegger Keller entstanden
sind. Die Sammlung ist keine traditionelle Architektenmonografie sondern gleicht vielmehr dem
Logbuch einer Schiffsreise in dem alle Daten und Handlungen der Reise aufgezeichnet sind. So
dokumentieren hier Modelle Diagramme Codes Texte Karten Pläne Skizzen Mock-ups Bau- und
Detailpläne Ingenieur- und Werkstattzeichnungen Baustellenbilder und Fotoserien den Prozess
und die räumliche typologische und konstruktive Recherche. In der Summe ergibt sich ein
unmittelbarer Einblick in die vielschichtige Arbeitsweise und Gedankenwelt des Ateliers
Scheidegger Keller. Zu den vier realisierten Bauten zählen das viel beachtete Haus mit zwei
Stützen in Wilen (2014) und das Studierendenwohnhaus Rosengarten in Zürich-Wipkingen (2020) mit
seinen roh materialisierten doppelgeschossigen Hallen und Loggien. This volume compiles the
buildings and projects produced by Atelier Scheidegger Keller since 2009. The collection is not
a traditional architectural monograph but is instead comparable to the logbook of a ship's
voyage: all the particulars and the actions of the voyage are recorded here. Models diagrams
codes texts maps plans sketches mock-ups building and detail plans engineering and
workshop drawings building-site images and photo series all document the process as well as
the spatial typological and constructive research involved. The result is direct insight into
the multifaceted working methods and conceptual world of Atelier Scheidegger Keller. The four
constructed buildings include the highly-acclaimed House with two columns in Wilen (2014) and
the Rosengarten student accommodation in Zurich-Wipkingen (2020) with its raw materialisation
and double-storey halls and loggias.



